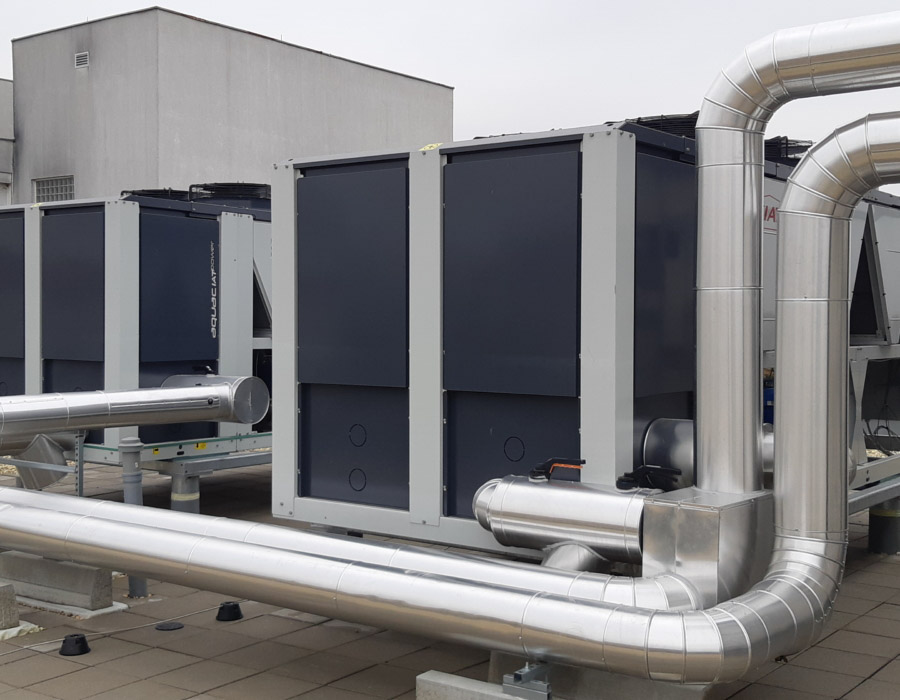
We started work on thermal technical installations in Dr. Ivo Pedišić Sisak General Hospital in September 2019. This is the first new building constructed in the area of the hospital in more than 30 years.
The central pavilion of the Sisak hospital is required for efficient and speedy treatment of patients. It spreads on almost 9,000m2, including the cellar and five floors.
The cellar houses the haemodialysis ward, and the ground floor is reserved for the entire hospital admission. The laboratory is on the first floor while the second, third and fourth floor are used for the day-care hospital. The last fifth floor is the so-called technical block.
This was a huge and complex project in which we installed a 950kW thermal substation and 2x 450kW water coolers with the appertaining cooling station and nine air-conditioning chambers of 35,000 m3/h capacity.
We installed fan coil heating and cooling, radiator heating, air conditioning, and ventilation equipment for the operating theatre.
Around sixty experts organised in six teams have been engaged in this project since last autumn to complete the project within the arranged deadline.
The new pavilion will bring significant benefits to urgent patients who will be admitted, treated and triaged in the same location, but also to doctors and staff because the pavilion represents a modern work environment equipped with cutting-edge technology.